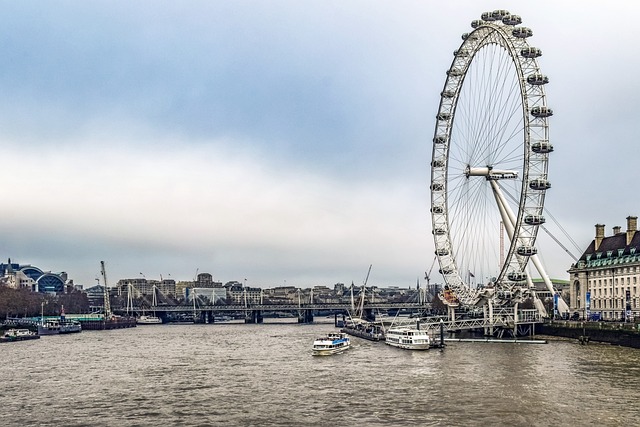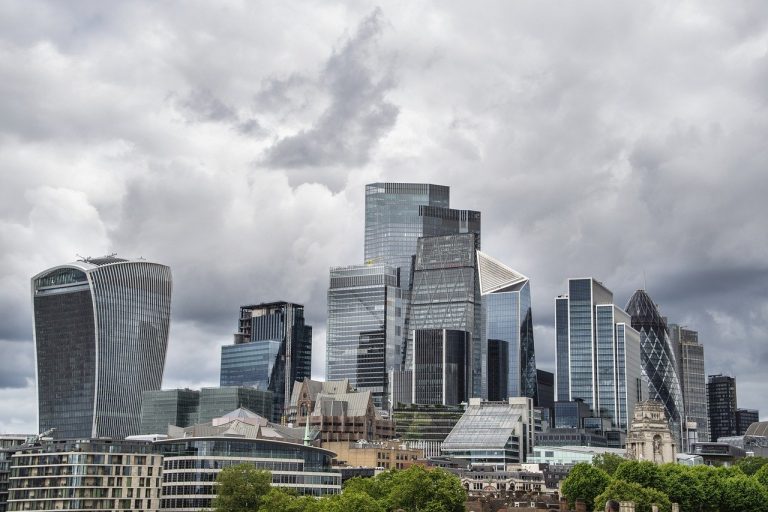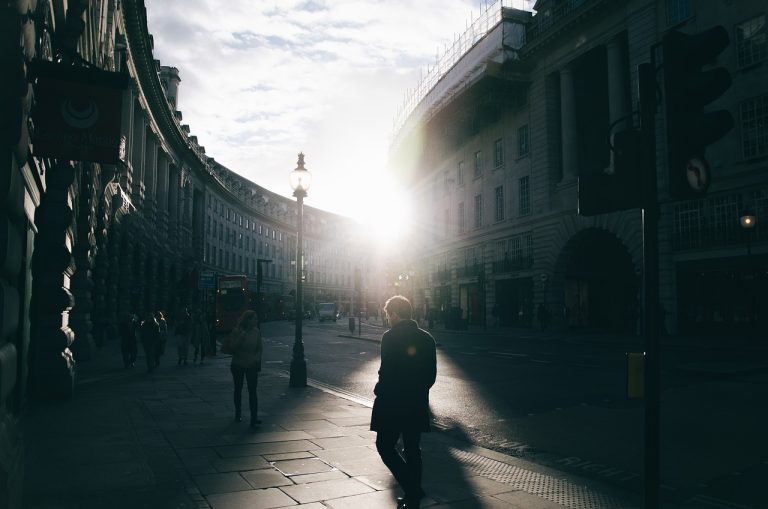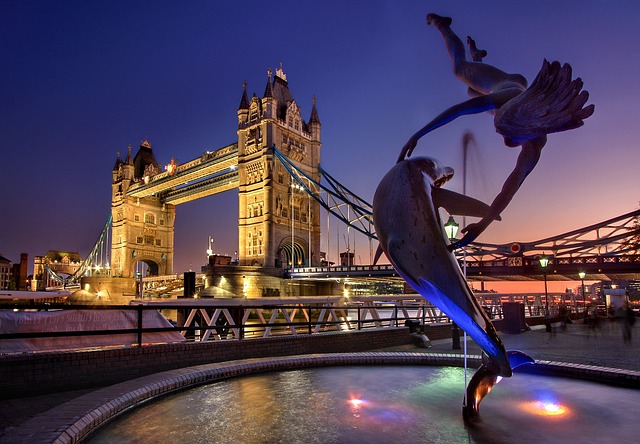
Building for Children
Lena Palez who is based in Co Clare, Ireland has for the last 10 years provided a child day care facility known as Bridget’s Garden. With more children now spending up to eight hours a day in centre based childcare services, she felt it timely to consolidate her work with permanent premises meeting the needs of both parents and children.
Lena and her colleague Veronica Crombie knew they wanted to create a space where children felt at “home”. With a courtyard providing a safe natural space for children to freely do what they most need to do…. move about. There was also a desire to protect the heritage and not build something alien to the rural architecture but rather to honour the style of the old buildings in the West of Ireland. Finally they wanted to accomplish thise using environmental and sustainable solutions.
The Challenge
Moving into unknown fields and preparing the application for Capital Funding was an enormous task. After many challenges, disappointments, red tape and meetings with planning authorities, a 2.5-acre sunny meadow, inside the Estate of Raheen Woods, was secured with funding and planning in order.
The design was the result of collaboration between Lena and architect Brian O’Brian of award winning architects Solearth Dublin. The design is based on traditional farm homesteads with different buildings around a courtyard, with the smallest being a two room thatch, are connected inside by corridors offering the children a breathing interval between the rooms on three floor levels.
Methods Used
After a lot of consideration, walls were built using Poroton Clay Blocks covered in a lime mineral base render – both inside and out, which does imbue a sense of the old. The building is a tight envelope which makes a very efficient heating system. A Kessel stove supplied under floor and wall heating. It is also the hearth of the two main rooms providing a welcoming fire in colder months.
Elsewhere, solar thermal panels work with the stove and support the buildings hot water needs. For the future, there are plans for a wind turbine and a water recycling system. The interior finishes are in natural paints and oils and solid woods have been used for kitchen and interior cabinetry. The courtyard contains a kitchen garden, play area with sand and terraces for sitting and chatter.
More Uses For The Building
Classes for pregnant women, mother and baby events and community workshops will be offered during the evening and weekends. They also want to connect with the elderly so that in time some will be able to spend quality hours at the centre.
Lena and Veronica have been, involved from the beginning with the design, materials chosen, and unaccountable hours of voluntary work, phone calls and journeys in search of materials. It is a challenge when building for children, to avoid the institutional air whilst complying with regulations. This project has shown it can be done.


