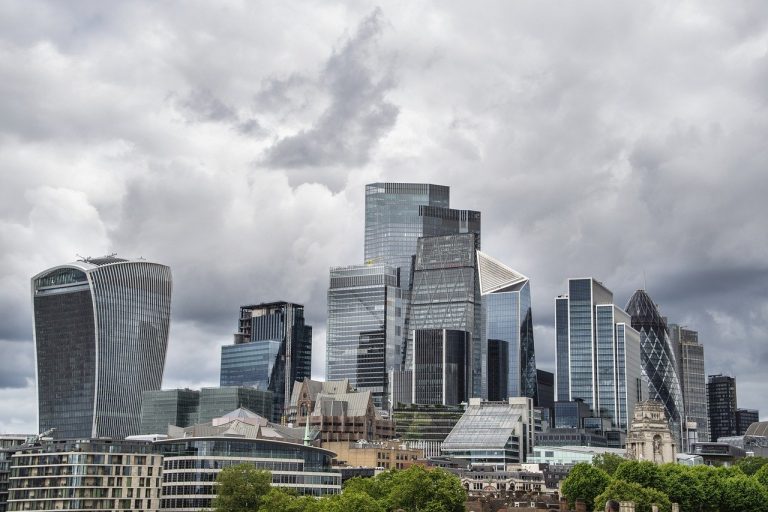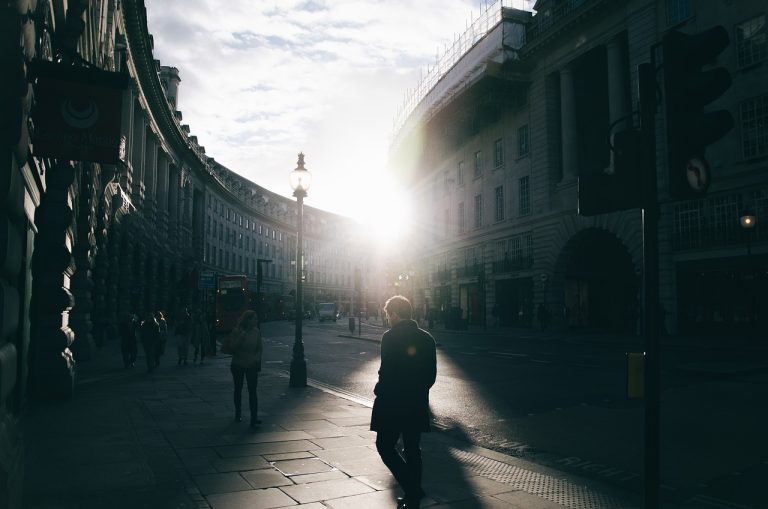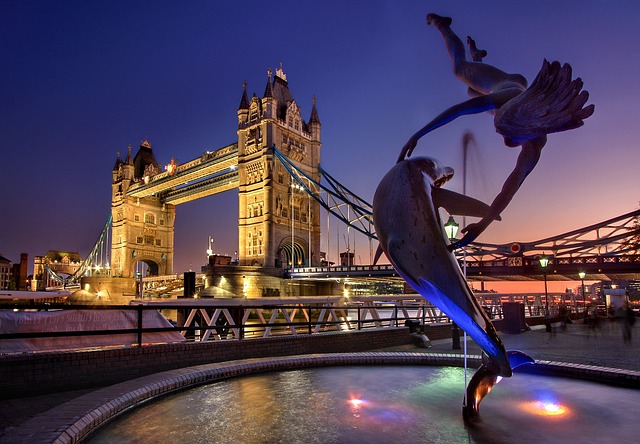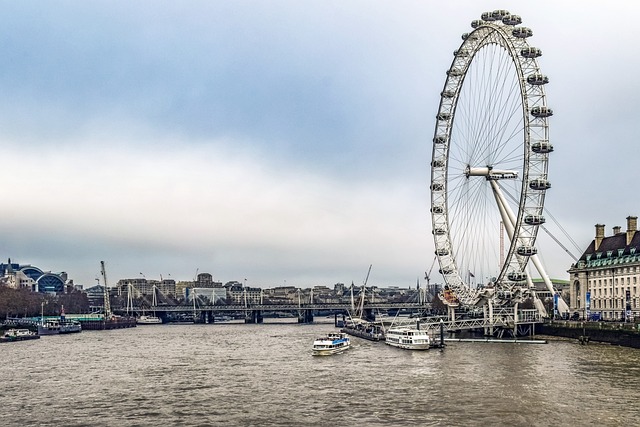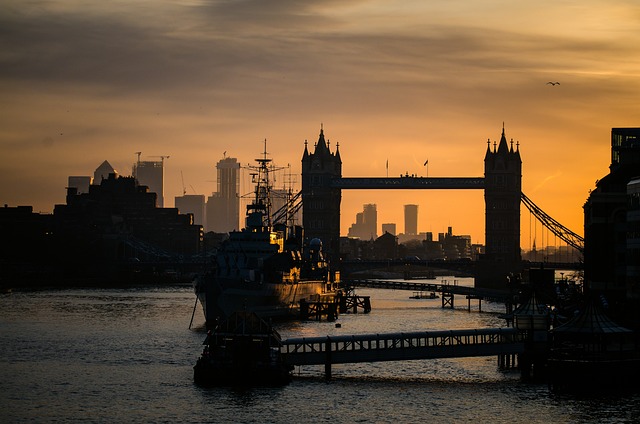
Galway is quite a wild place as far as weather conditions, being placed on the west coast it gets a lot of rather …er…bracing Atlantic winds and rain. Even back then – which is over 5 years ago, the Irish were starting to see the benefits of Swedish style housing. Since then there has also been other whole villages built in an eco style, including a “cluster” which I talk about later on.
Personally having seen and been in timber framed housing I am a big fan, and it does seem that there are many advantages to this style, along with many misconceptions as to what they can look like and safety / longevity etc
Timber frames have many advantages:
- quick to build- come in pre-fabricated format
- cheap in comparison to regular building
- less problems with co-ordinating various building trades
- long lasting and robust
- eco friendly – using less resources to build and sustain
- can be blended well into surroundings
- warm and easy to heat
Energy Efficient
The main emphasis is energy-efficiency. Swedish building methods and traditions play a large role in this. High levels of insulation and an airtight ‘building envelope’ in conjunction with ventilation heat-recovery systems and triple glazed low-emission-argon filled glass are important factors within these builds. ( And you don’t get much more Eco than that!)
Standard Swedish style houses used to be “LOW-ENERGY“, meaning that they use only small amounts of energy for heating. Since 2006 most houses are now built to fully “PASSIVE-STANDARDS“, which means they combine a variety of techniques and technologies to achieve ultra-low energy use. The houses ( and flats) are designed using a standard modular system which keeps costs and timescales low. Together with this passive-solar heating is maximized through triple glazed windows, while taking into account the local wind, rain and other climatic conditions.
Sustainable
Scandinavian Homes builds the highly insulated concrete foundation complete with under-floor heating and erects the insulated shell with roof, windows & doors. Other components such as water-saving taps, direct- pressure water-heater, ventilation heat-recovery system and timber floors are also evident.
From a personal point of view, Ive lived with underfloor heating and its fantastic. I will definitely have it in my next build or renovation for myself. Its a joy to live with, and no ugly radiators taking up wall space.
With all this technology it is possible to create a modern, spacious and ecological house while still retaining important cultural elements. Not all houses are typical wooden exteriors as some people expect. Two storey Traditional rendered houses can be made with hipped roofs (without attic conversion,) of traditional 30° roof pitch and rain-gutters all around. ( See main picture above.)
So if this is so good why are we not building more in this country? Sustainable design should include proximity of public transport and possibilities for car-pooling and the usual urban life demands such as amenities etc. Back in Ireland, a very successful “Eco-cluster” was given permission to build a quantity of mixed housing including houses with apartments.
His’ idea is to allow the building of medium to high density small eco-clusters of sustainable houses adjacent to major roads. These roads have bus services leading to towns and villages and the people in such clusters can easily car-pool. Affordable by location, away from the most expensive land and by increasing the density. They could consist of, say, a couple of houses with 4-6 apartments and 5-10 individual houses of varying size and cost. In such clusters it is possible to integrate social housing in a natural way. Rich and poor, people in different stages of life – young and old – could live here.
